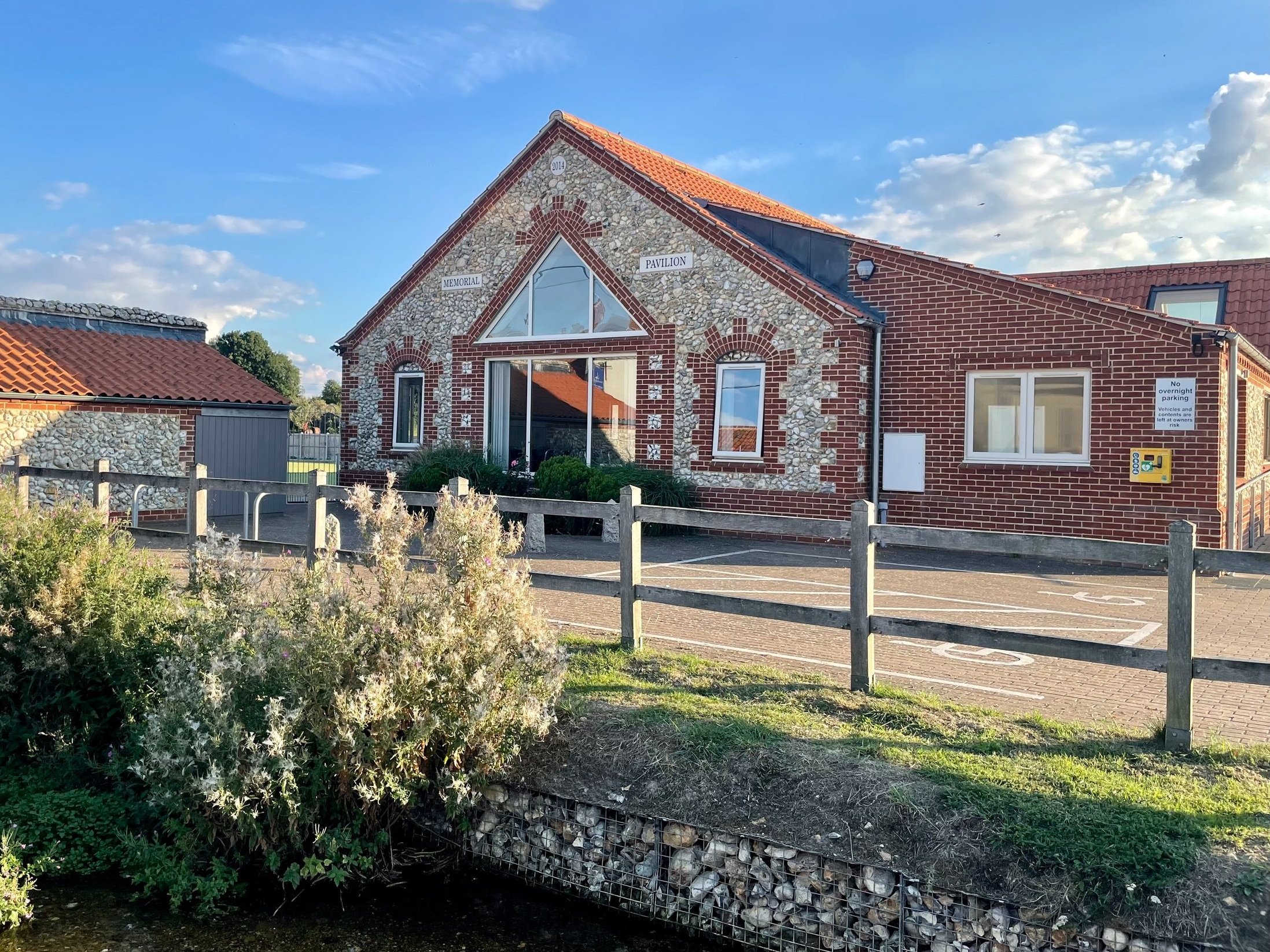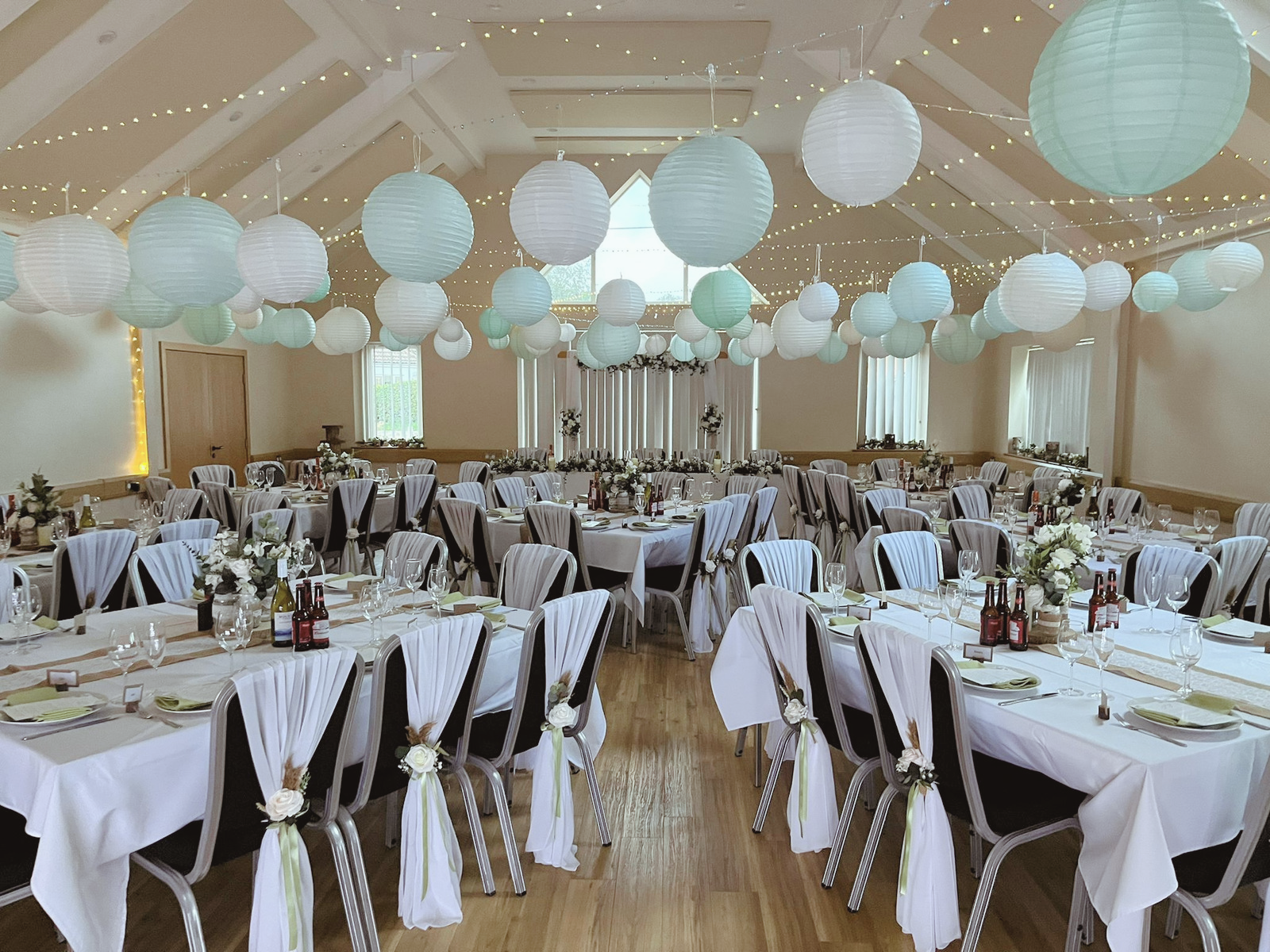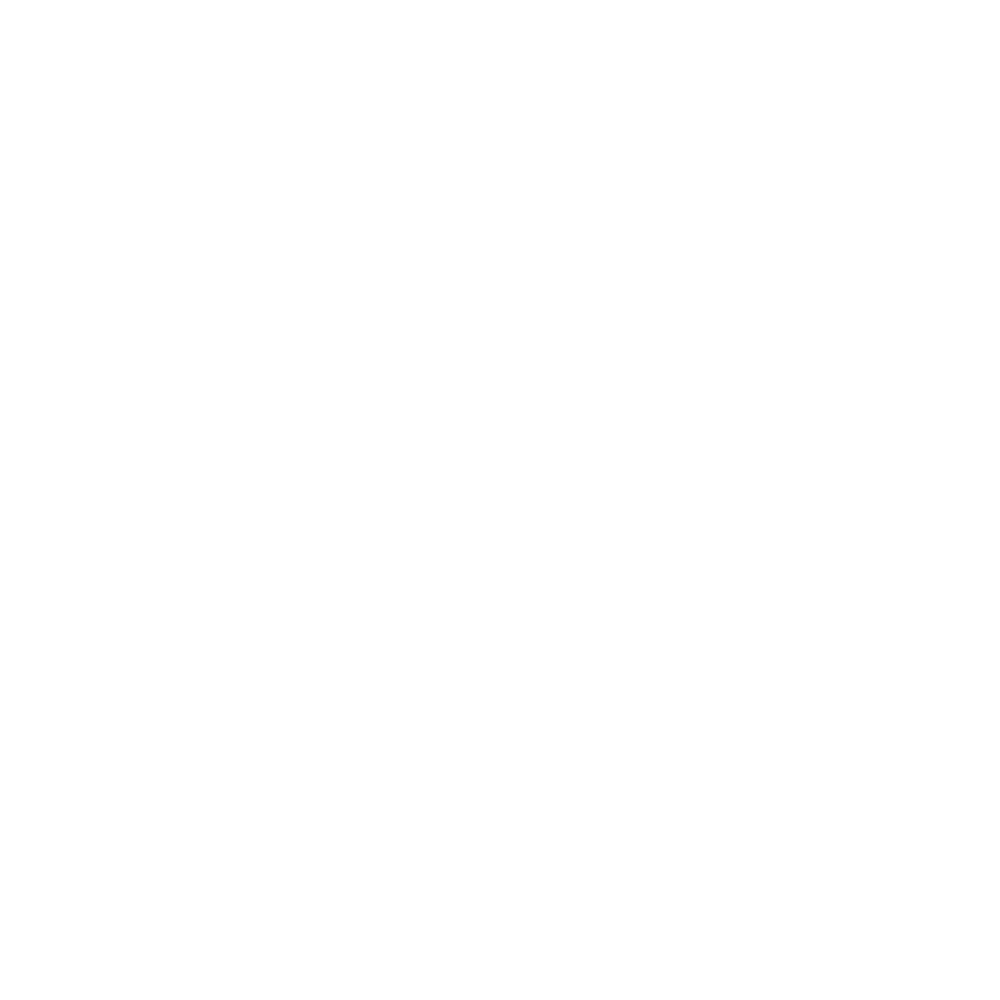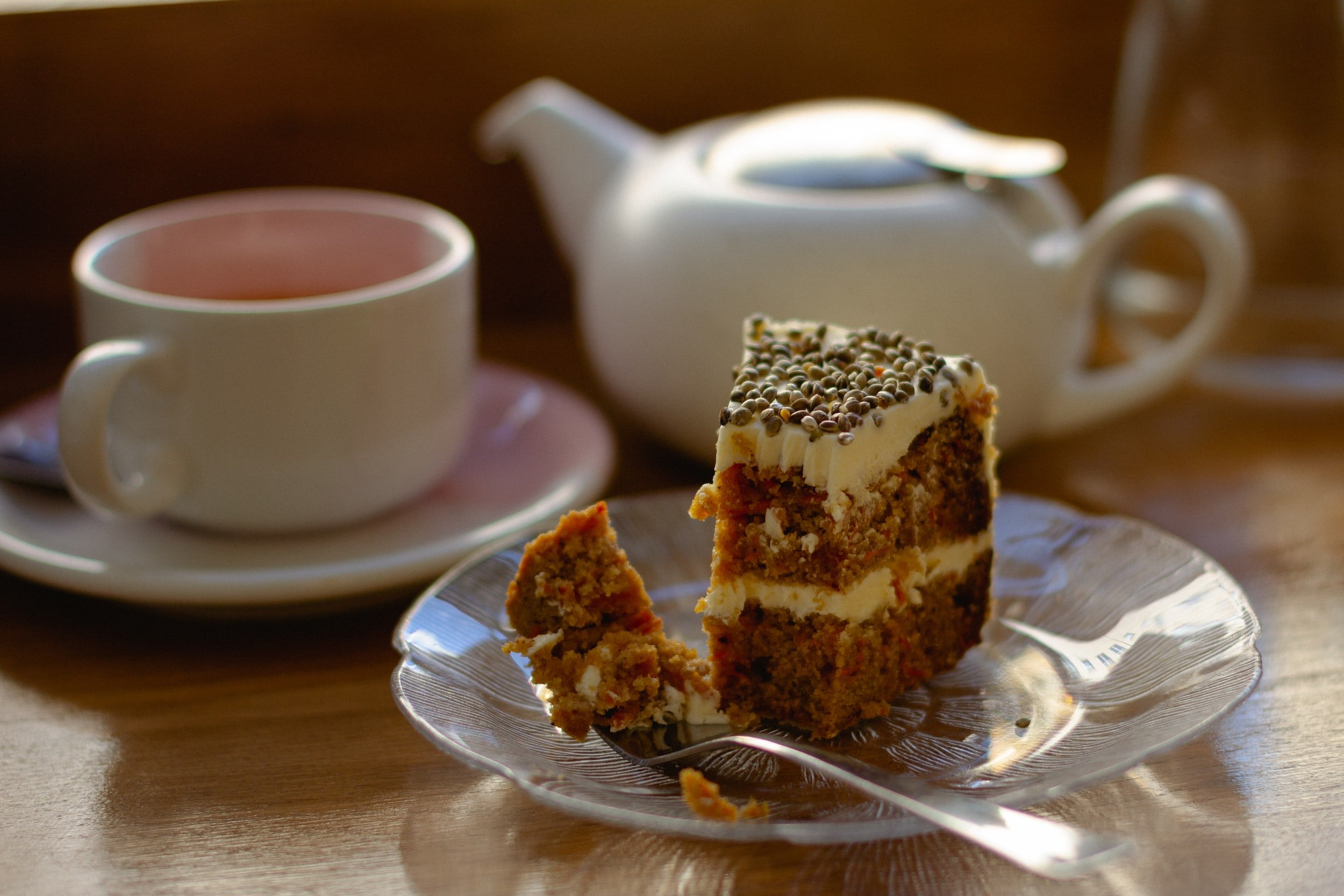
Welcome to South Creake Hall.
A Multi-functional space for events, private hire, classes and meet ups.
South Creake Hall is a modern flexible space for every event or occasion. Designed to serve the needs of our village and surrounding communities.
There are many regular clubs and activities and plenty of options for one off bookings, for sports, weddings, parties, business and much more. Whether it’s private, community or charitable you are all welcome.
A community venue for all.
-

We’ve got lots of events, classes and activities going on every week. Come and join us!
-

We’re not just a hall, we’re a memorial and the heart of the village and community.
-

We offer a flexible space to accommodate a variety of private events and activities from weddings, parties to business meetings.
Come and join us...
Classes
Events
There is something for everyone at our hall, with regular events, activities and classes.



